Quintessential living for the most discerning house share

Bei den drei Chalets handelt es sich um Wohnungseigentum laut Parifizierungsgutachten. Das Objekt besteht aus Unter-, Erd- und Obergeschoss. Die Gebäude werden in massiver Bauweise errichtet. Bei der Planung und Bauausführung wird auf einschlägige Normen und Bauvorschriften sowie den gültigen OIBRichtlinien ebenso Bedacht genommen, wie auf die Verwendung zertifizierter Baumaterialien.
Flächenausmaß des Bauplatzes: ca. 843,45 m²
behördliche Bebauungsrichtlinie: Wohngebiet/ Hauptwohnsitzwidmung
HWB 32,8 kWh
Die Zu- und Abfahrt zu den Chalets und zu den PKW-Abstellplätzen / Tiefgarage erfolgt über die Einfahrt der Gemeindestraße.

je Chalet eine Gasbrennwerttherme der Firma Junkers oder glwt. Marke für Fußbodenheizung und Warmwasser mit eigenem Gaszähler und Raumthermostaten.
Fußbodenheizung: Steuerbare Heizung (ein-aus) per Handy pro Chalet.
Anschluss an die örtl. Trinkwasserleitung.
Anschluss an das örtl. Stromversorgungsnetz.
Anschluss an das örtliche Kabelfernsehen/Internet und an die Telefonleitung.
es wird jeweils ein Briefkasten vorgesehen.

Chalet 1 Verkauft
Chalet 2 ca. 190m² Preis € 2.995.000.-
Chalet 3 ca. 170m² Preis € 3.364.000.-
verkauft
£480pcm
€ 2.995.000.-
£480pcm
£480pcm
Disclaimer: Images may not be the actual room in this property but are representative of our standard spec.
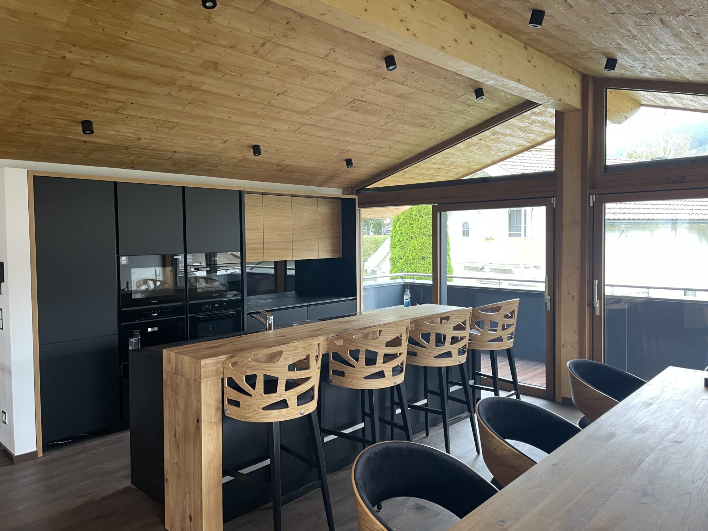
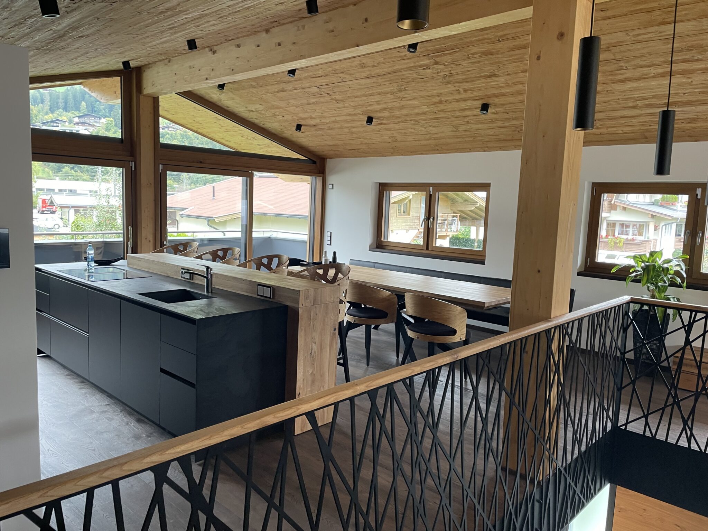
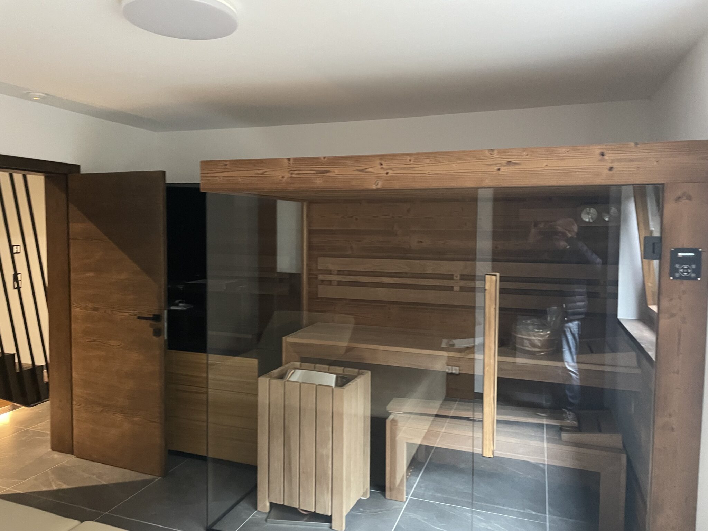
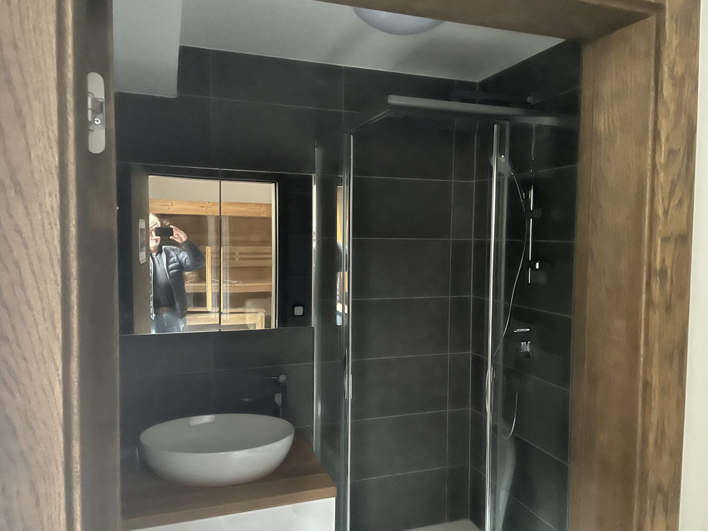
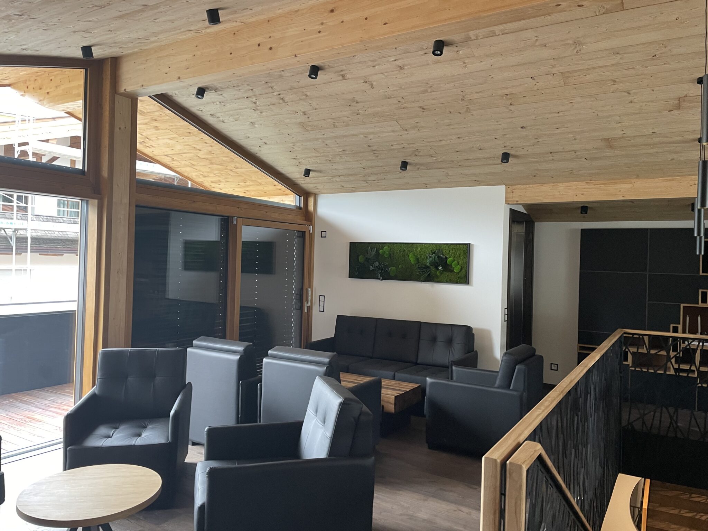
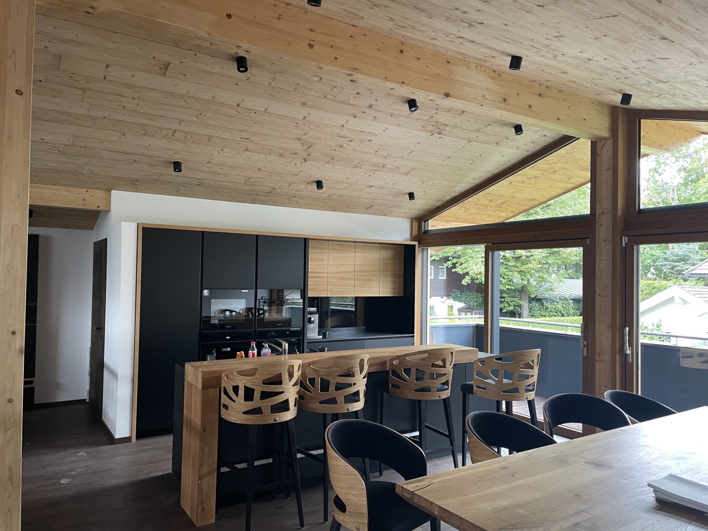
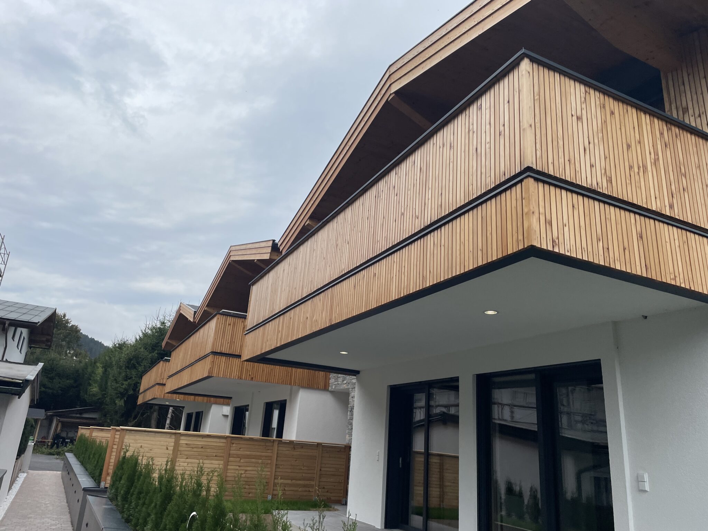
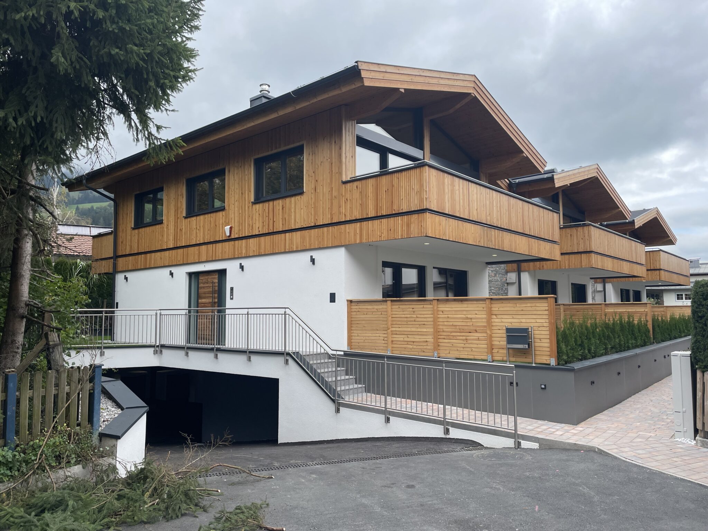
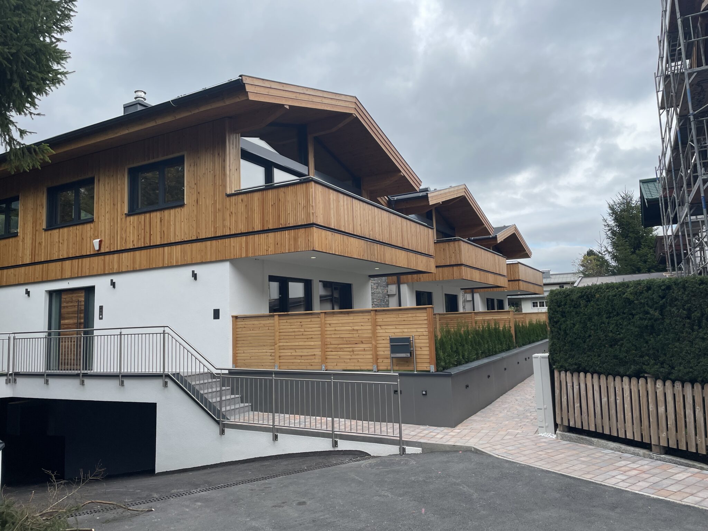
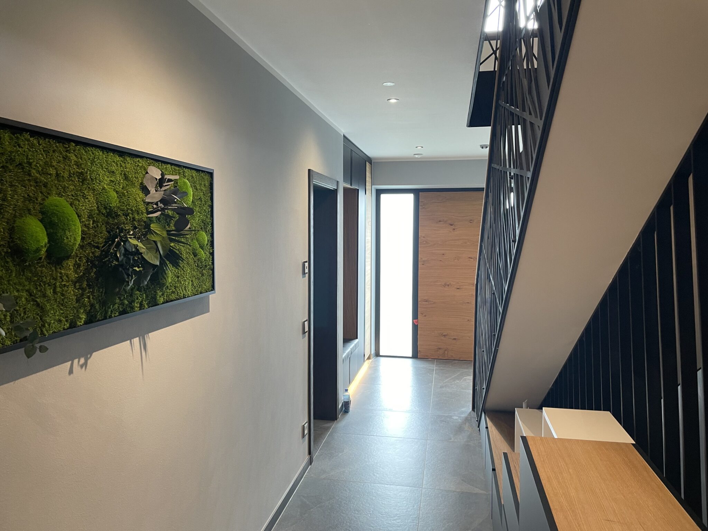

All of our rooms require a holding deposit upfront for the sum of £250. An administration fee of £100 and an additional £50 reference fee is also chargeable upon request.
-Available – All rooms will be available to rent from 1st August 2018
-Minimum Term – 6 Months
-Maximum Term – None
If this property is of interest to you and you would like to be notified when viewings become available, please fill out the enquiry form to avoid disappointment. Please provide us with your full contact details and the name of the property. Our rooms are in high demand, so please fill out all of the application details in full and availability will be offered on a first come, first served basis.
All of our kitchen and communal areas come fully equipped with white goods and integrated appliances. We pride ourselves on high specification finishes and demand quality across our entire brand, we therefore seek out quality and reliable home appliances using leading industry brands.
Drop us a message and we’ll get back to you ASAP
